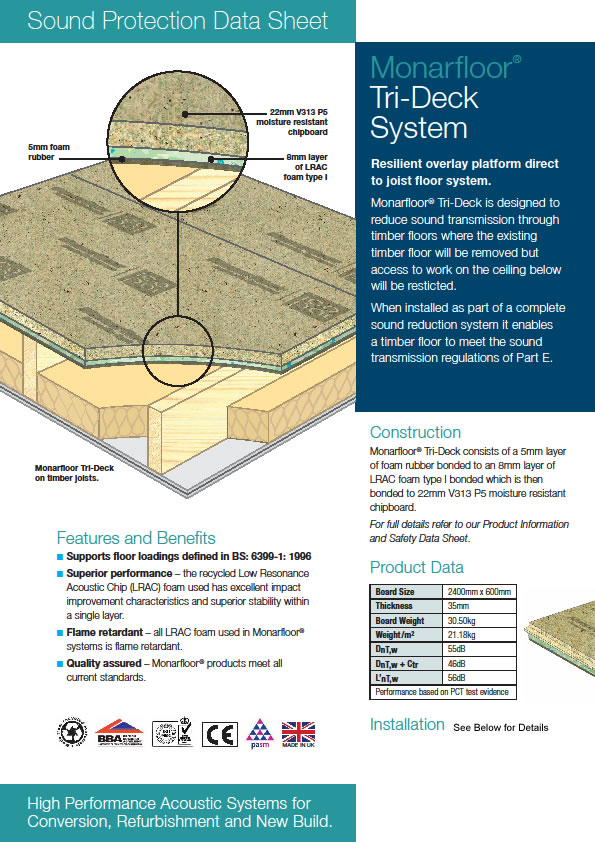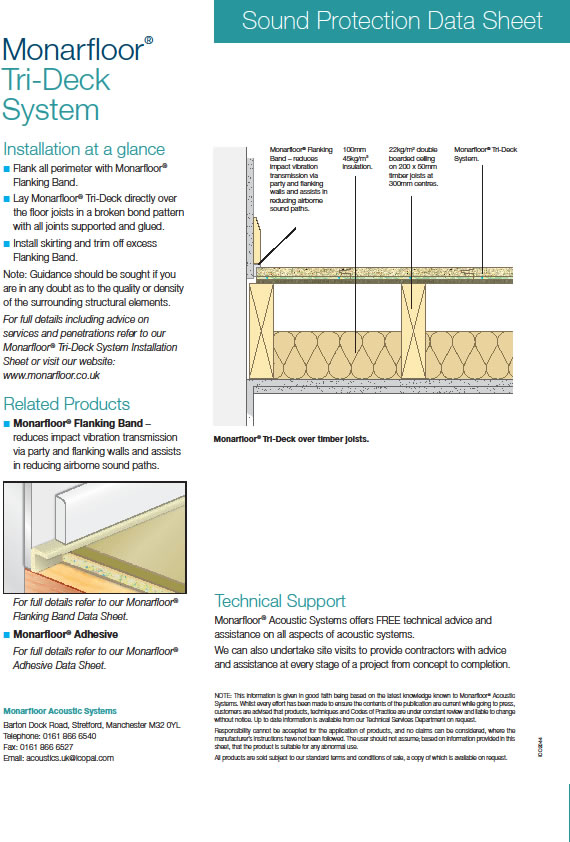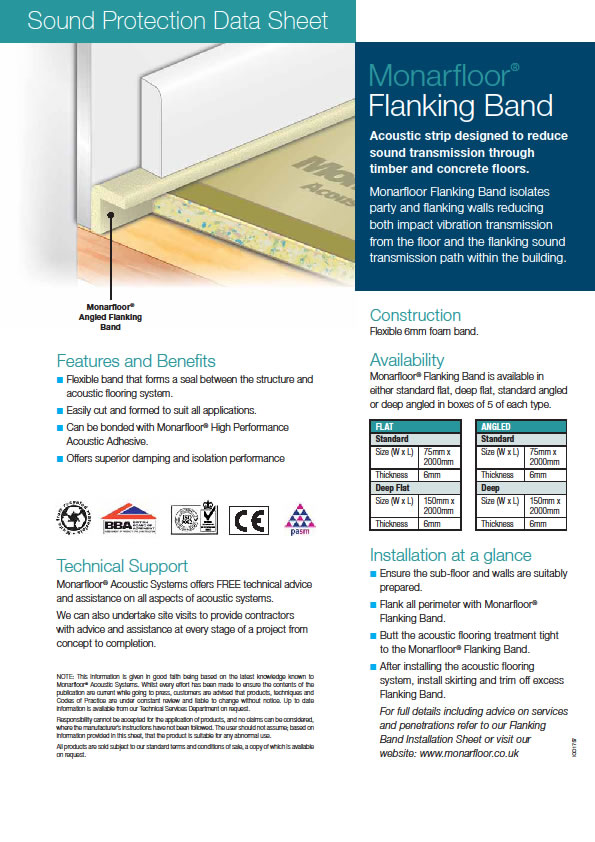Monarfloor Tri-Deck is designed to reduce sound transmission through timber floors in conversion or refurb projects where the existing timber floor will be removed but access to work on the ceilings below are restricted. When installed as part of a complete sound reduction specification it enables a timber floor to meet Part E (2003) of the building regulations.
Tri-Deck consists of 22mm V313 P5 moisture resistant chipboard bonded to 8mm layer of LRAC foam bonded to a further 5mm foam rubber.
| Components | 22m V313 P5 moisture resistant chipboard 8mm LRAC foam type I foam 5mm foam rubber |
|---|---|
| Thickness | 35mm |
| Board Size | 2400mm x 600mm |
| Board Weight | 30.5kg |
| Weight/m2 | 21.18kg |
| Construction | Monariloor Tri-Deck on 200 x 50mm timber joists at 300mm centres packed with 100mm of 45kg/m3 insulation with a 28mm double boarded ceiling. |
| DnTw (Part H) DnTw + Ctr |
55dB 46dB |
| LnTw | 36db |
|
|
Monarfloor Tn-Deck should be laid directly onto the joists, in broken bond with all joints glued. Guidance should be sought if you are in any doubt as to the quality or density of the surrounding structural elements before proceeding.
![]() Monarfloor trideck REG E solution ( under 50m2)
Monarfloor trideck REG E solution ( under 50m2) ![]() Monarfloor trideck REG E solution over 50m2
Monarfloor trideck REG E solution over 50m2
![]() Monarfloor trideck (boards only under 50m2)
Monarfloor trideck (boards only under 50m2) ![]() Monarfloor trideck Boards only ( over 50m2)
Monarfloor trideck Boards only ( over 50m2)


