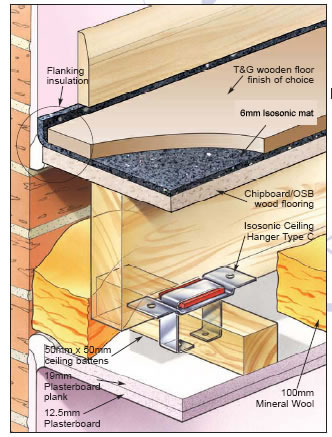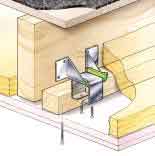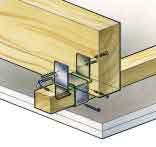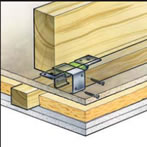Where you are required to soundproof a house when converting it into a number of flats, for example a Victorian property. This is most likely to be the ideal choice for you.
Calculate your sound proofing materials requirement by clicking here removing your ceiling:
Calculate your sound proofing materials requirement by clicking here retaining your ceiling:
a) Site tested sound insulation performance is far in excess of regulation E test requirements
b) You are best to retain the existing lathe and plaster or plasterboard ceiling ( as this adds to the soundproofing of the solution).
c) Minimise ceiling height loss a total drop from the ceiling of just 82mm
d) Minimal work on floor- just laying acoustic mat (6mm thick)
e) It can be part of a 1-hour fire system in common with all our solutions (building control often prefer substituting the 12.5 mm layer with a 12.5 mm fire check board) if installed correctly. See our Acoustic & Fire Testing page for more information.

Ceiling Solution 1 - Isosonic Type C hangers System.
Site test performance comparable to R.D. Standards
Below shows a the cross section of ceiling left in place. The void between the old ceiling and new plasterboards is filled with our easy fit slab wool.
 |
 |
 |
Ceiling Hanger type AFor minimal loss in ceiling height 5mm lowering of ceiling |
Ceiling Hanger type BFor adjustable ceiling height Hangers can be made to suit the exact ceiling level requirements |
Ceiling Hanger type CFor minimal loss in ceiling height Allows the new sound insulating fire protective ceiling to be installed without the removal of the existing ceiling |

 Isosonic Timber Floor - Ceiling Retained
Isosonic Timber Floor - Ceiling Retained Isosonic Timber Floor - Ceiling Removed
Isosonic Timber Floor - Ceiling Removeda) The number of ceiling hangers required per square metre of floor will depend on the geometry of the room. Regular rectangular rooms require approximately 2.5 hangers per square metre of floor area.
b) Spacing of the ceiling hangers should not exceed 800mm.
| Product | Packaging |
|---|---|
| Isosonic Ceiling Hangers | Boxes: 100 pieces per box. |
| 6mm Acoustic Mat | Rolls: 1.0m x 10m = 10m² Weight per roll: 36kg |
| Dntw + Ctr Airbourne Sound | Lntw Impact Sound | |
|---|---|---|
| Regulation New build | 45 dB minimum | 62 dB maximum |
| Regulations Refurbishment | 43 dB minimum | 64db maximum |
| Type C Hangers (Average 30 tests) | 50 dB minimum | 57 dB maximum |
| Any one single test | 47 dB minimum | 60 dB maximum |
| 18mm Chipboard over Iso rubber Base | 50 | 56 |
| Laminate floor over 18mm chipboard over Iso rubber Base | 51 | 54 |
© 2021 Soundshield Ltd. All Rights Reserved.