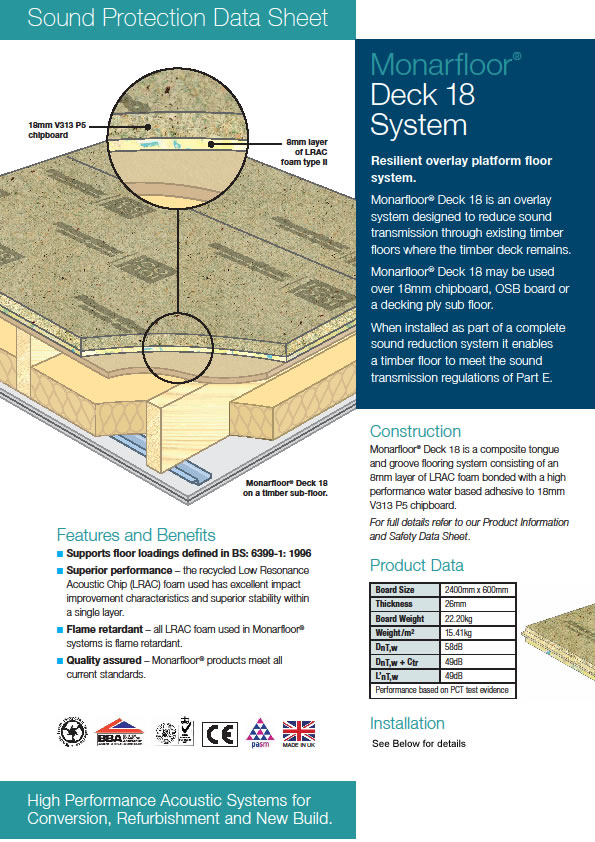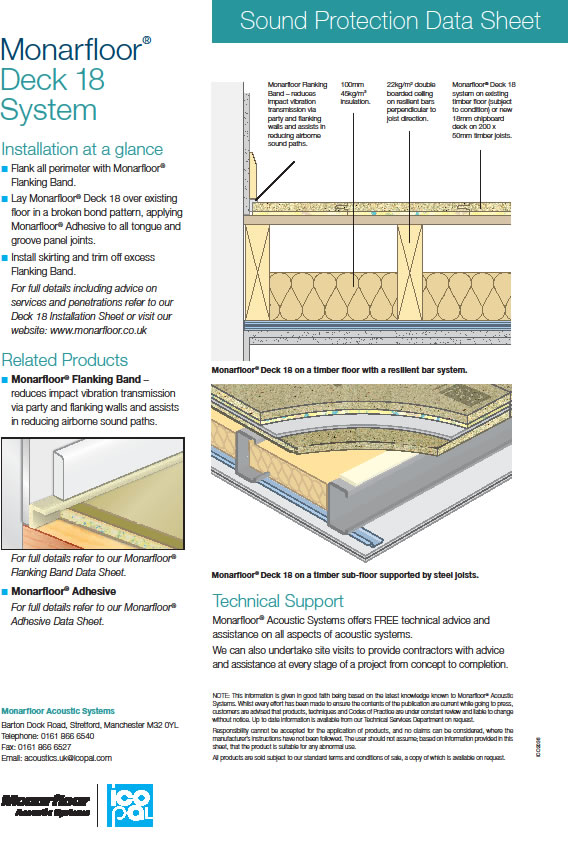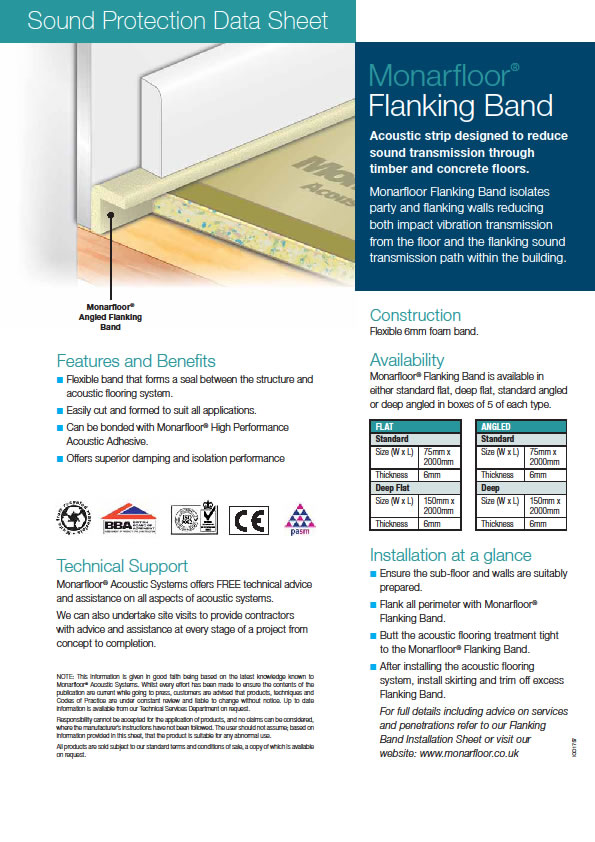The simplest way of improving the airborne and impact sound performance of an existing timber floor is to overlay the floor with an isolating layer and a new wearing surface. Monarfloor offers three deck overlay systems for such applications.
Monarfloor 18 deck is a floating floor system that used in conjunction with a resilient bar ceiling creates a system that will attain regulation E level of soundproofing. The flooring system must be laid over an existing sub floor and not direct to joists. The installed system ( coupled with 100mm 45kg density mineral wool resilient bars and 2 layers of acoustic plaster board will give a system that should produce a 49 db airborne reduction coupled with 49 db impact sound reduction. Both these figures are generously within current regulation E building regulations.
An Alternative product which you might consider is the monarfloor deck 9 system that is specified in projects where the increase in floor level has to be kept to a minimum. Deck 9 consists of 8mm of LRAC foam bonded to 9mm thick moisture resistant M DF, giving an increase in floor level of only 17mm. .
The simplest way of improving the airborne and impact sound performance of an existing timber floor is to overlay the floor with an isolating layer and a new wearing surface. Monarfloor offers three deck overlay systems for such applications:
Monarfloor Deck overlay systems may be used in new build or refurbishment projects, over 18mm chipboard, OSB board or a decking ply sub floor.
![]() Monarfloor deck 18 REG E solution ( under 86m2)
Monarfloor deck 18 REG E solution ( under 86m2) ![]() Monarfloor deck 18 REG E solution over 86m2
Monarfloor deck 18 REG E solution over 86m2
![]() Monarfloor deck 18 (boards only under 86m2)
Monarfloor deck 18 (boards only under 86m2) ![]() Monarfloor deck 18 Boards only ( over 86m2)
Monarfloor deck 18 Boards only ( over 86m2)
| Deck 9 | Deck 18 |
Deck 22 | |
|---|---|---|---|
| Components | 9mm moisture resistant MDF | 18mm V313 P5 chipboard |
22mm \/313 P5 chipboard |
| 8mm LRAC foam type II | 8mm LRAC foam type II |
8mm LRAC foam type II | |
| Thickness | 17mm | 26mm |
30mm |
| Board Size | 1200mm x 600mm | 2400mm x 600mm |
2400mm x 600mm |
| Board Weight | 5.10kg | 22.20kg |
26.90kg |
| Weight/m2 | 7.08kg | 15.41 kg |
18.68kg |
| Construction | Monarfloor Deck system on 18mm chipboard deck on 200 x 50mm timber joists, 100mm 45kg/m3 insulation, 20kg/m2 double boarded plasterboard ceiling on resilient bars perpendicular to joist direction. |
||
| DnTw (Part H) | 57dB | 58dB |
58dB |
| DnTw + Cth (Approved Doc E) | 48dB | 49dB |
50dB |
| LnTw | 48dB | 49dB |
50dB |
|
|
Monarfloor Deck overlay systems should be installed directly onto the sub-floor, in broken bond with all joints glued.


