Ceiling Solution 1- Isosonic Type C hangers System. |
Below shows a detailed set up of isosonic rubber mat and hangers in place. We would recommend keeping the existing ceiling in place if you can.
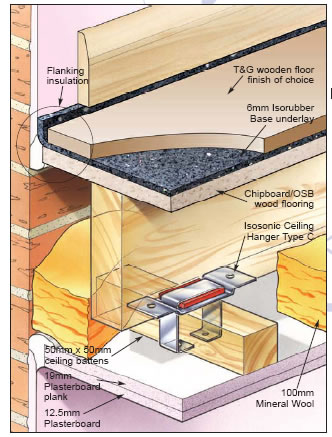 | 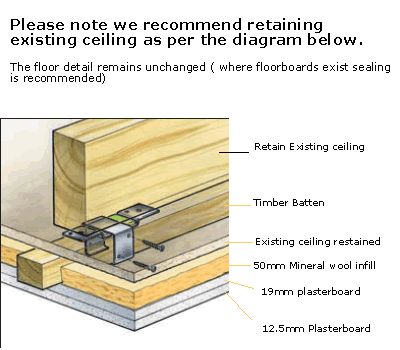 |
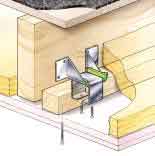 |
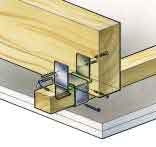 |
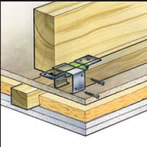 |
Ceiling Hanger type AFor minimal loss in ceiling height5mm lowering of ceiling |
Ceiling Hanger type BFor adjustable ceiling heightHangers can be made to suit the exact ceiling level requirements
|
Ceiling Hanger type CFor retained ceilingsAllows the new sound insulating fire protective ceiling to be installed without the removal of the existing ceiling |
a) The number of ceiling hangers required per square metre of floor will depend on the geometry of the room. Regular rectangular rooms require approximately 2.5 hangers per square metre of floor area.
b) Spacing of the ceiling hangers should not exceed 800mm.
| 6mm Isorubber Base | Rolls: 1.0m x 10m = 10m2 Weight per roll: 36kg |
|---|---|
| Isosonic Ceiling Hangers | Boxes: 100 pieces per box. |
Dntw + Ctr Airbourne Sound |
Lntw Impact Sound |
|
|---|---|---|
Regulation New build |
45 dB minimum |
62 dB maximum
|
Regulations Refurbishment |
43 dB minimum |
64db maximium |
Type C Hangers ( Average 30 tests) |
50 dB minimum |
57 dB maximum |
Any one single test |
47 dB minimum |
60 dB maximum |
18mm Chipboard over Isorubber Base |
50 |
56 |
Laminate floor over
18mm chipboard
over Isorubber Base |
51 |
54 |
N.B. The Isosonic Timber Floor is not an official R.D. but has been tested to similar standards.